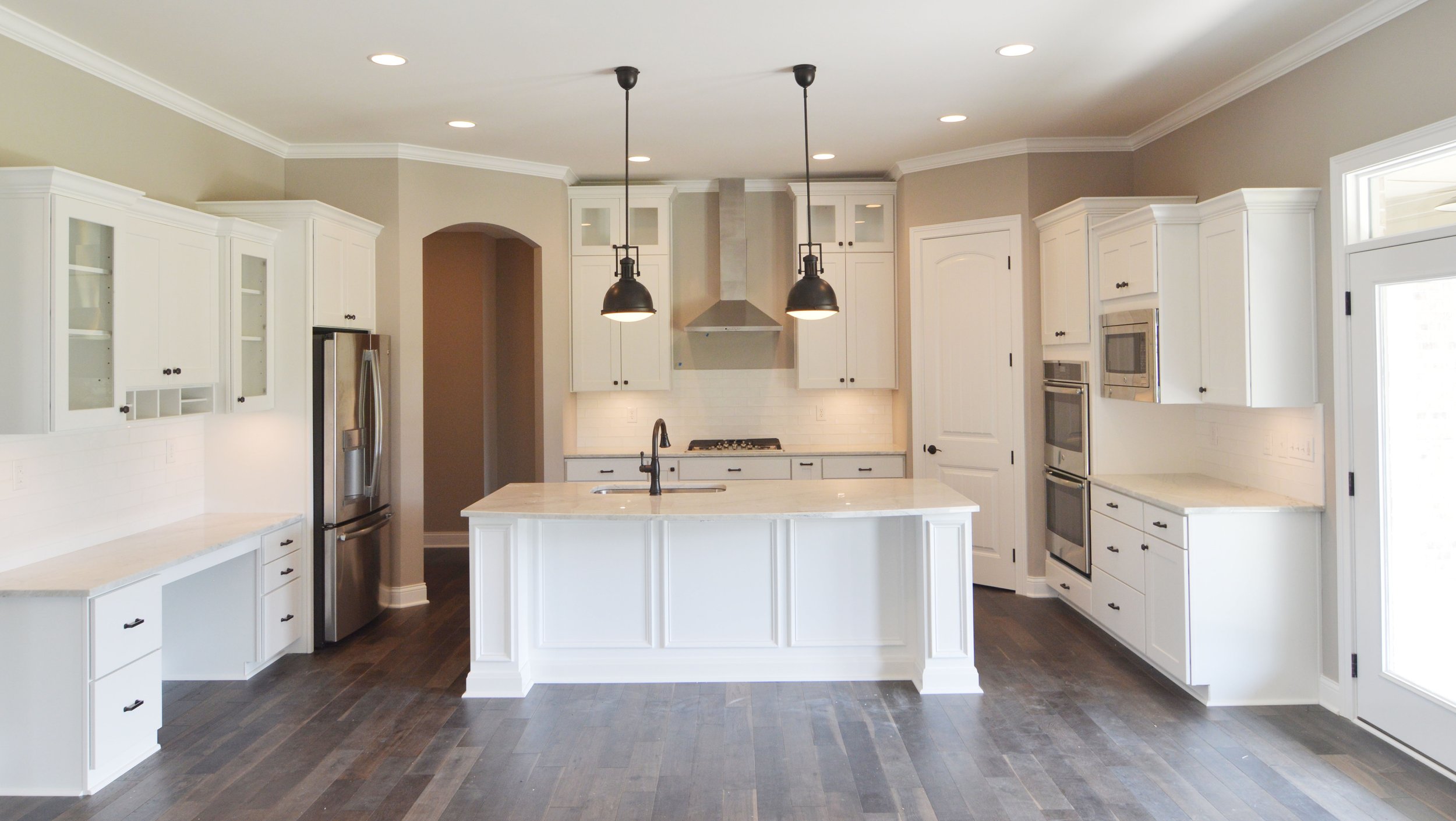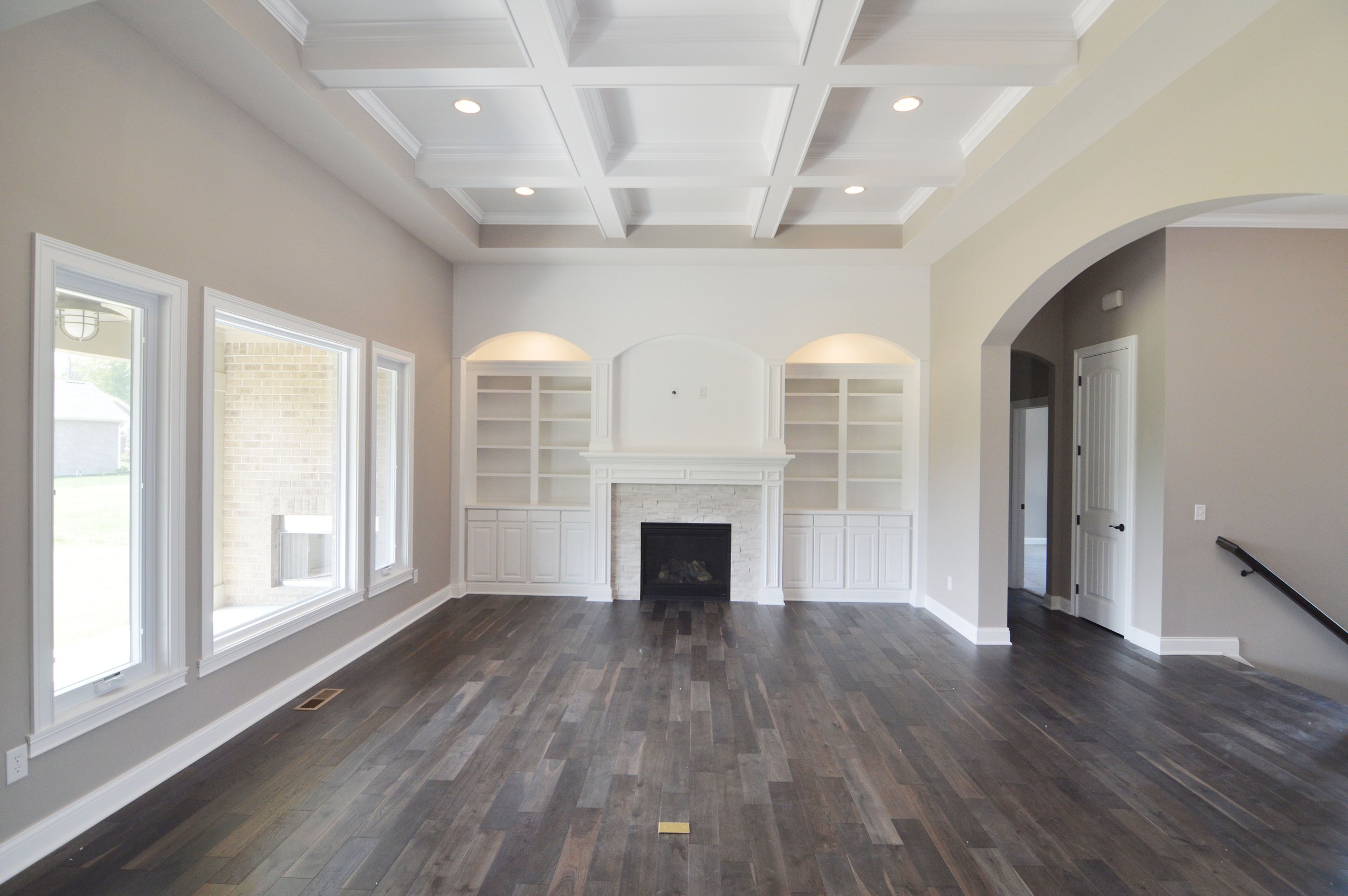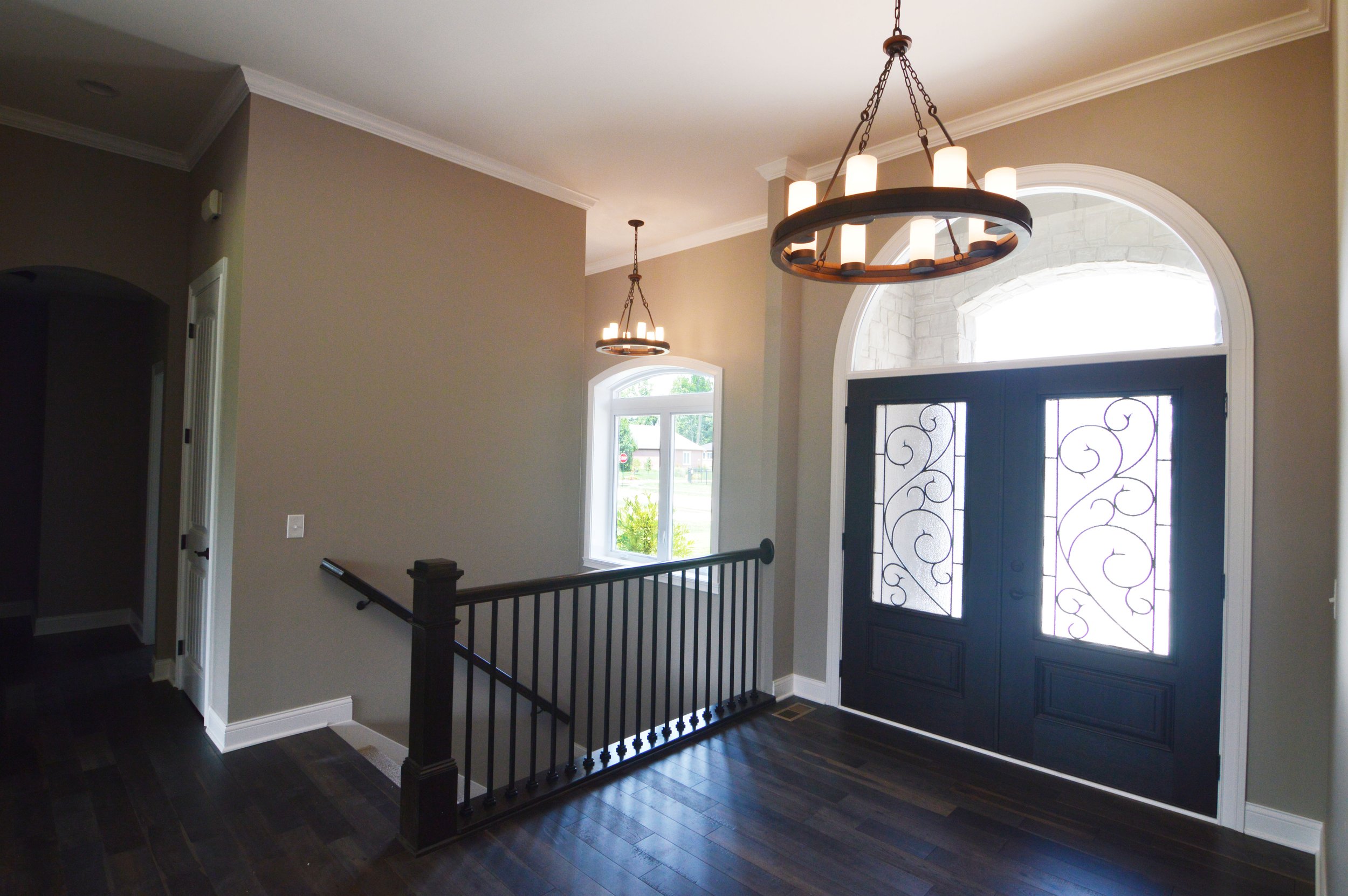Misty Woods Home; Southern Indianapolis, Indiana
Main Floor: 2554 Sq. Ft.
Basement: 1358 Sq. Ft.
Garage: 756 Sq. Ft.
This home features 4 bedrooms and 3 1/2 bathrooms and a study on the main level. It has an open concept kitchen and great room with a double door to a separate den area. The mudroom has a built in dog area and a built in bench.








