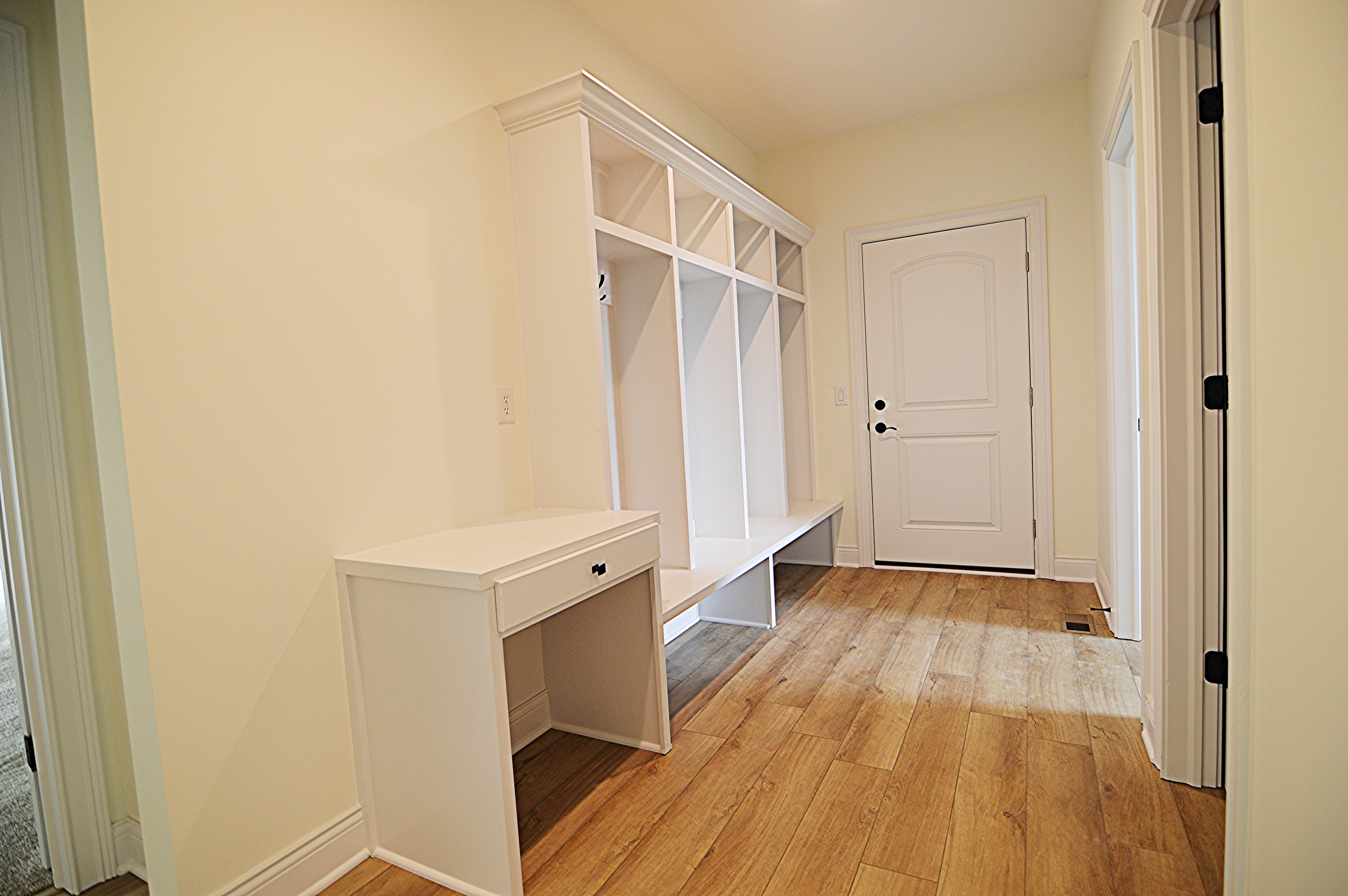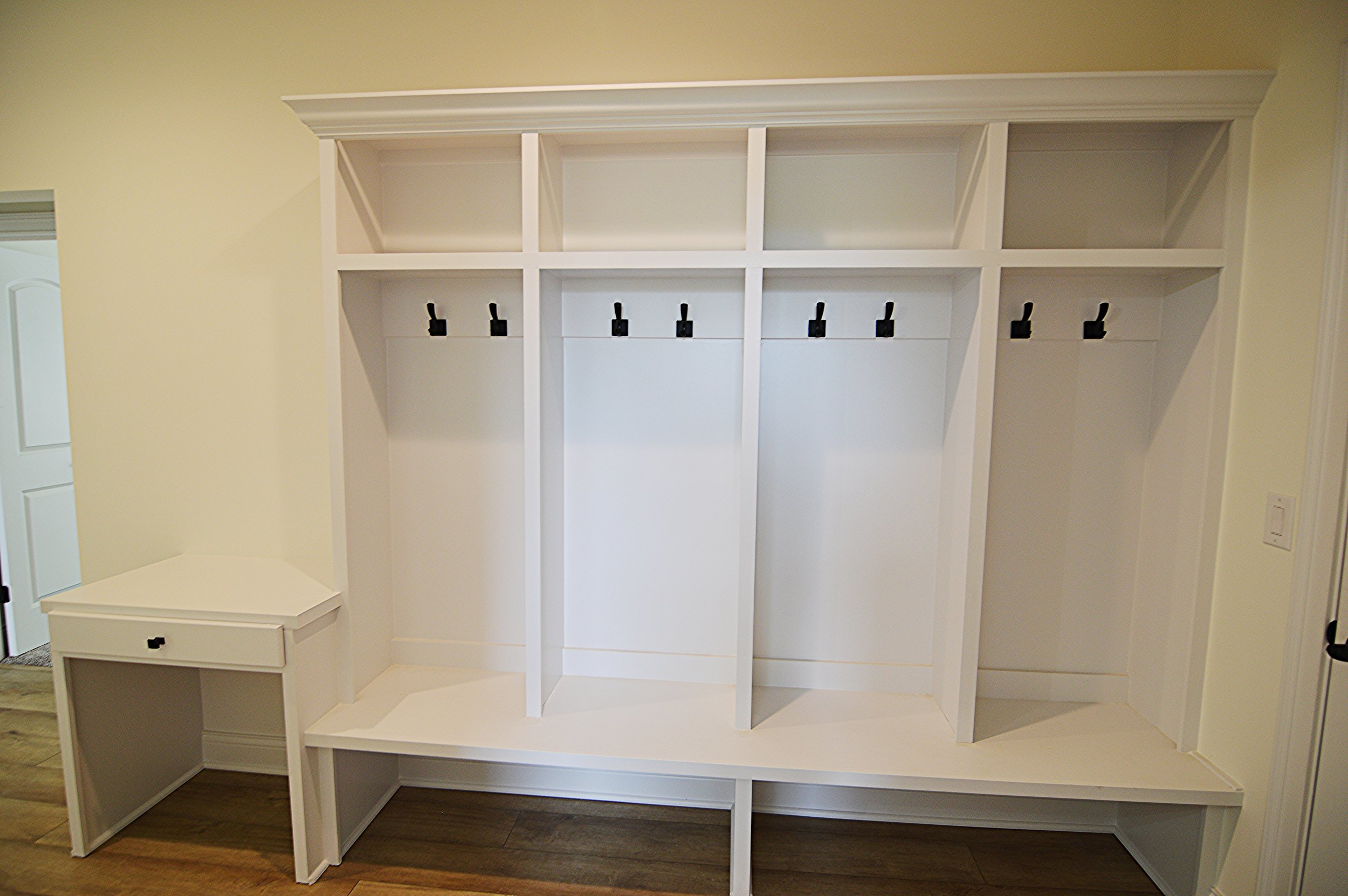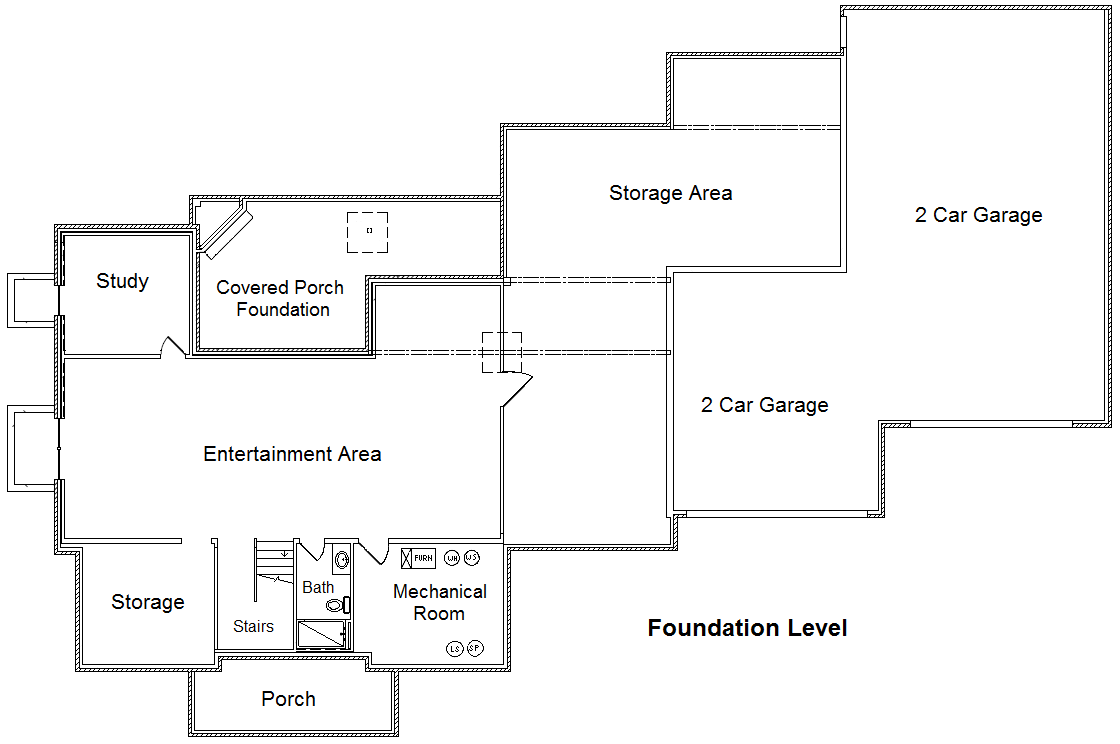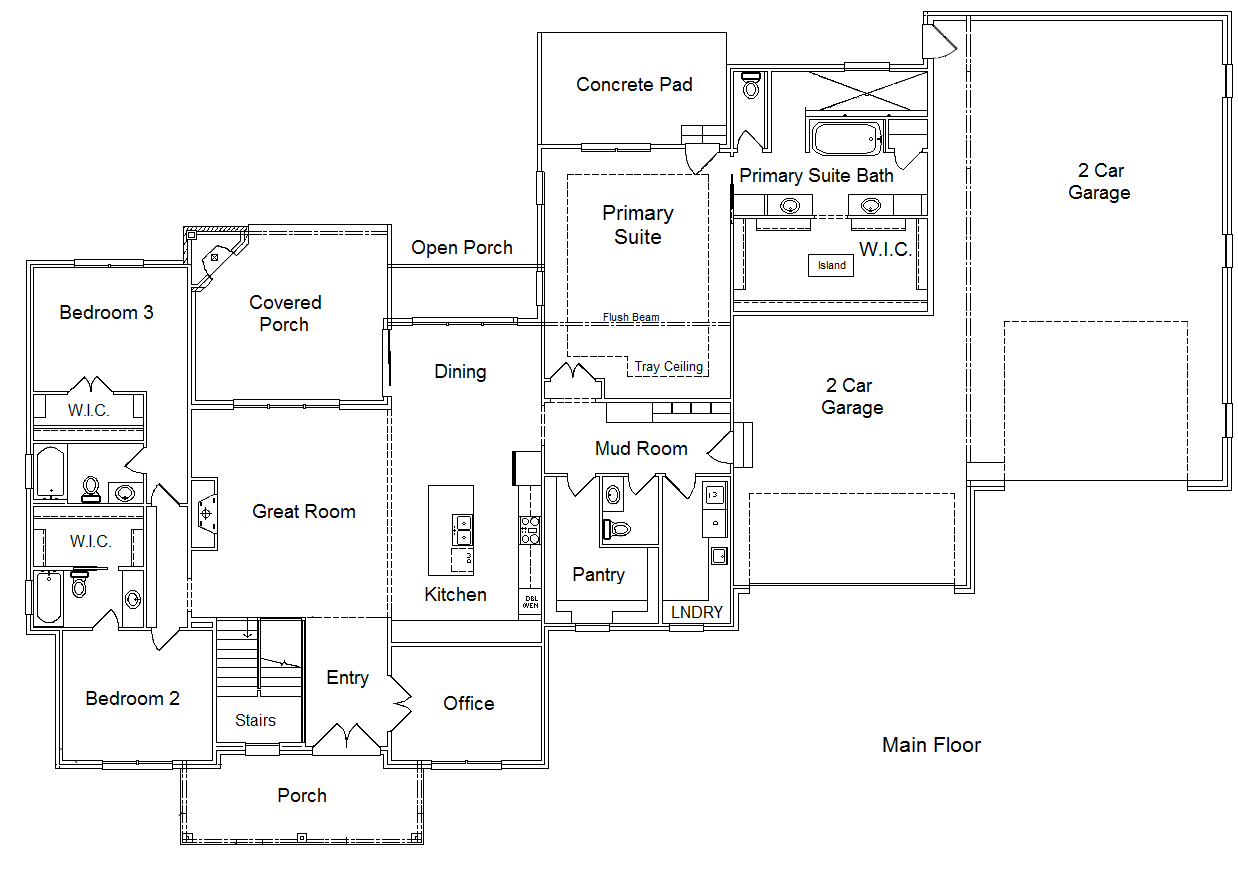Lot 7 in The Mossy Creek Farms subdivision; Indianapolis, Indiana
Main Floor: 2698 Sq. Ft.
Second Floor: 1256 Sq. Ft.
Garage: 1529 Sq. Ft.
This home features 3 bedrooms and 4 1/2 bathrooms; each bedroom has it’s own private bathroom. It has an open concept kitchen and great room with a covered porch warmed by an outdoor fireplace that is accessible from the dining area and Main Suite. Every bedroom has a walk in closet while the main suite has two walk in closets. This home also has a built in boot bench with a desk, an oversized pantry, sitting vanities in the bathrooms, and an epoxy coated garage floor. The basement includes a large entertainment area, study, and full sized bath.
















