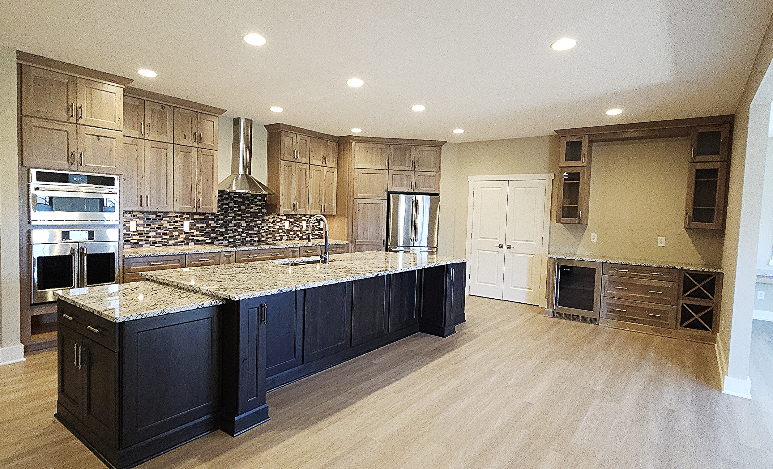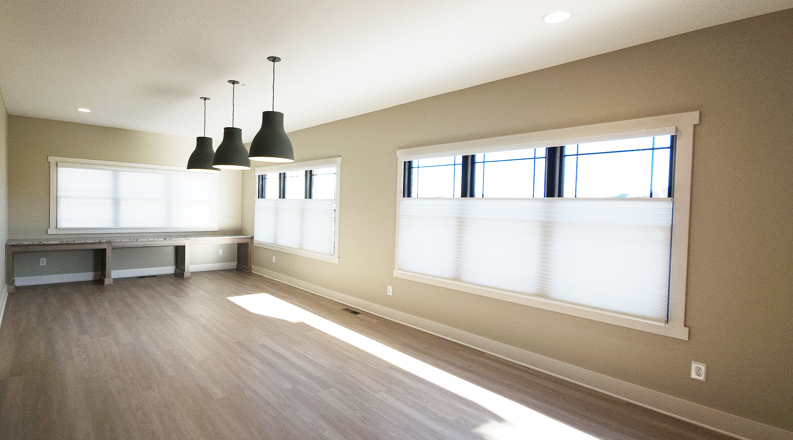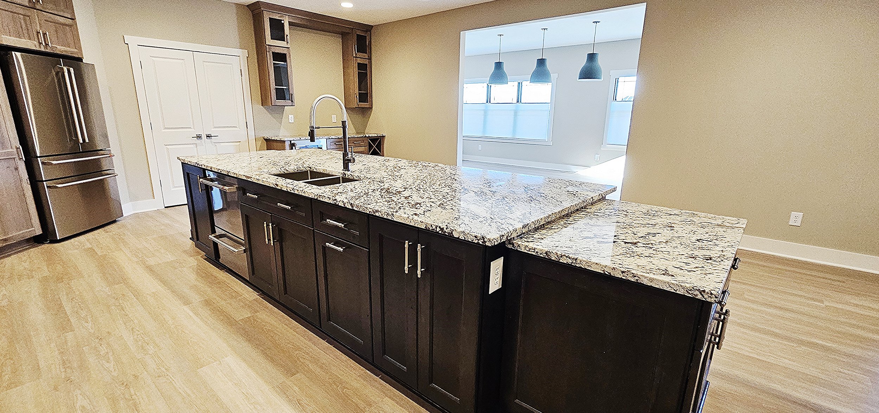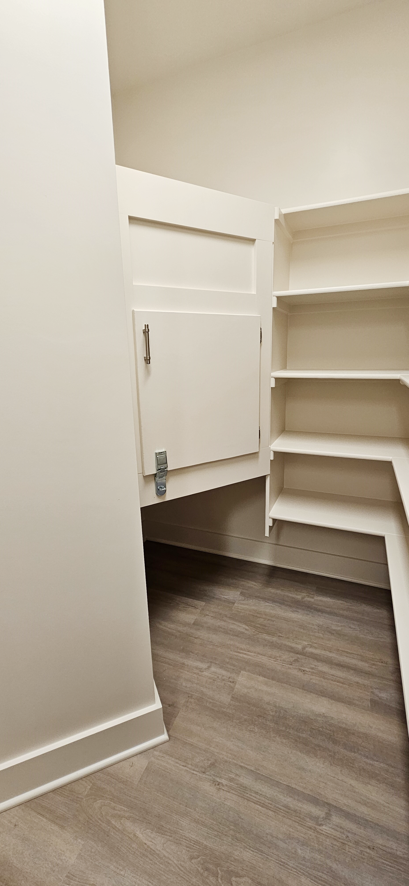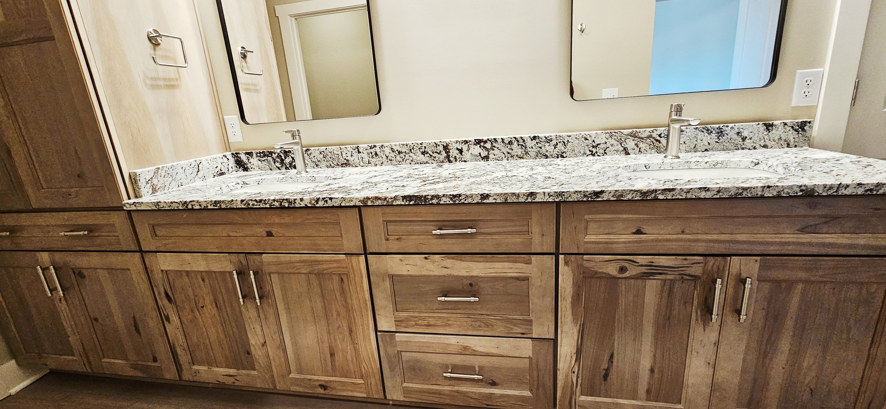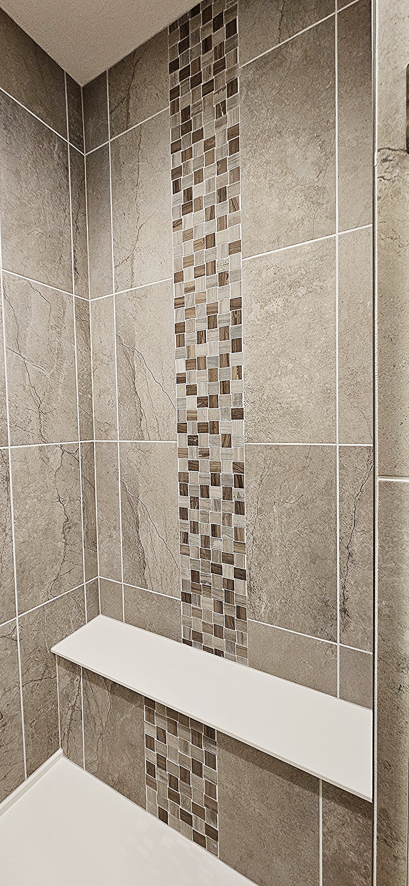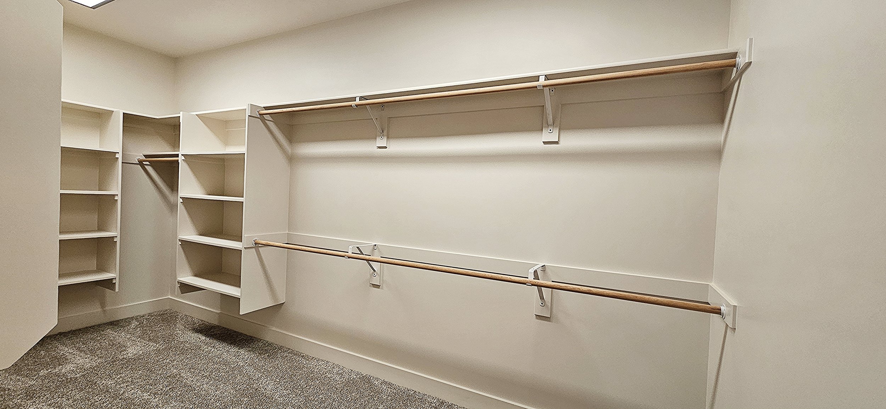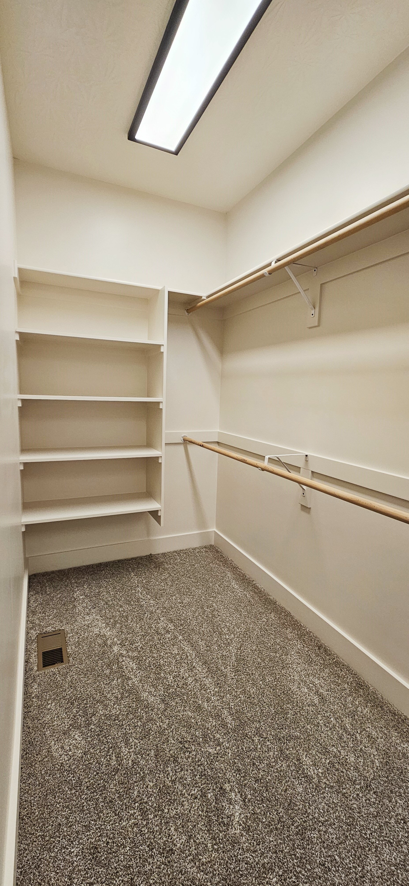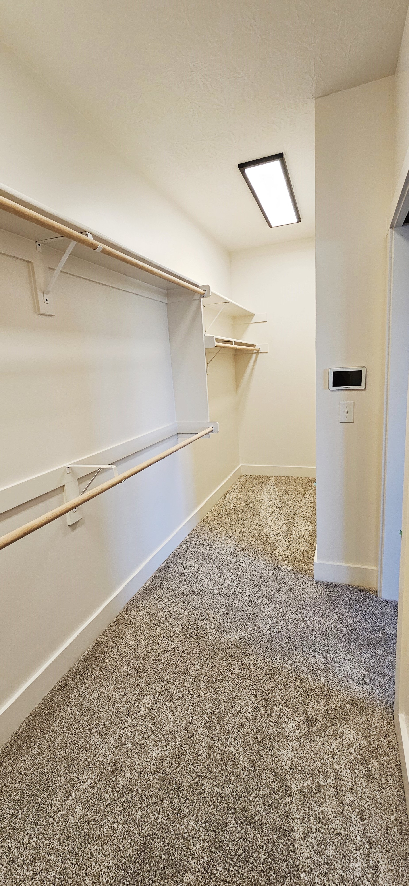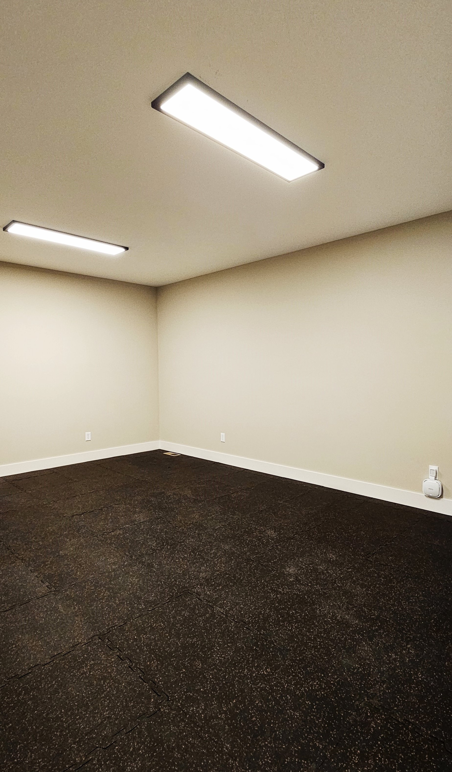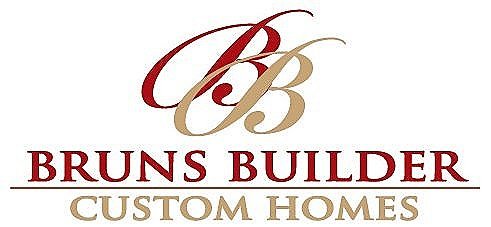Lot 61 The Overlook subdivision; New Palestine, Indiana
Main Floor: 3550 Sq. Ft.
Bonus Room: 730 Sq. Ft.
Garage/Garden Room: 1250 Sq. Ft.
This home features 3 bedrooms and 3 full bathrooms and 2 half baths. It’s kitchen open up to a sun room with remote control curtains; it also has a small bar area with bottle storage and a bottle cooler. This home has a spacious garden room attached to the garage, a workout room, and 2 main suites with bathrooms accordingly. Each main suite has a large walk in closet, a fully tiled shower with bench and built in shelves and all custom shaker cabinets with special storage.
