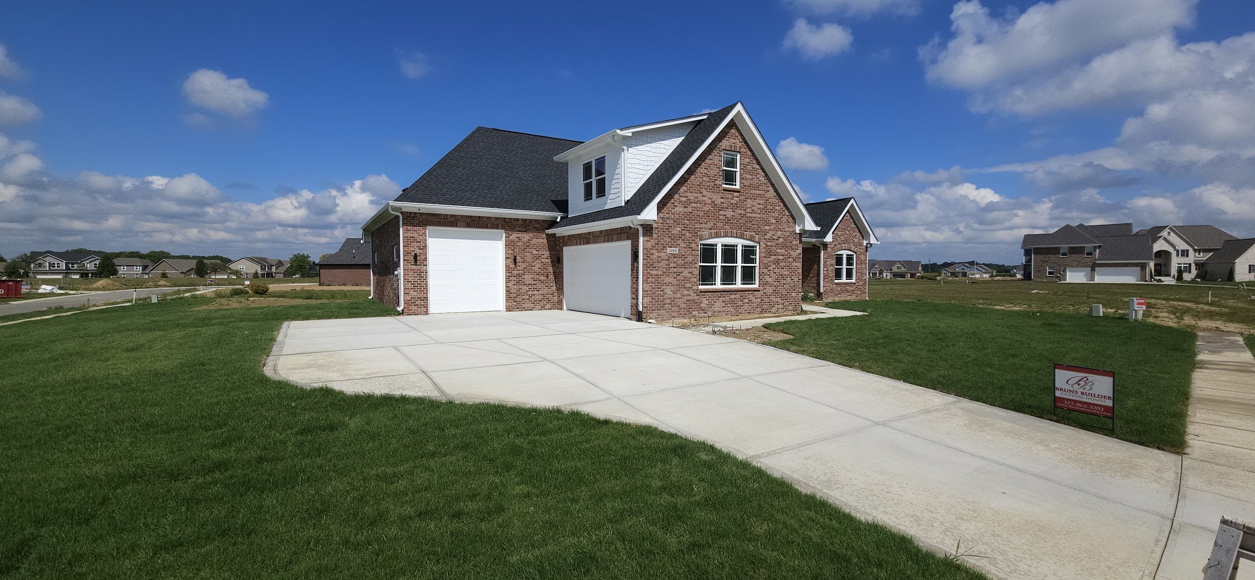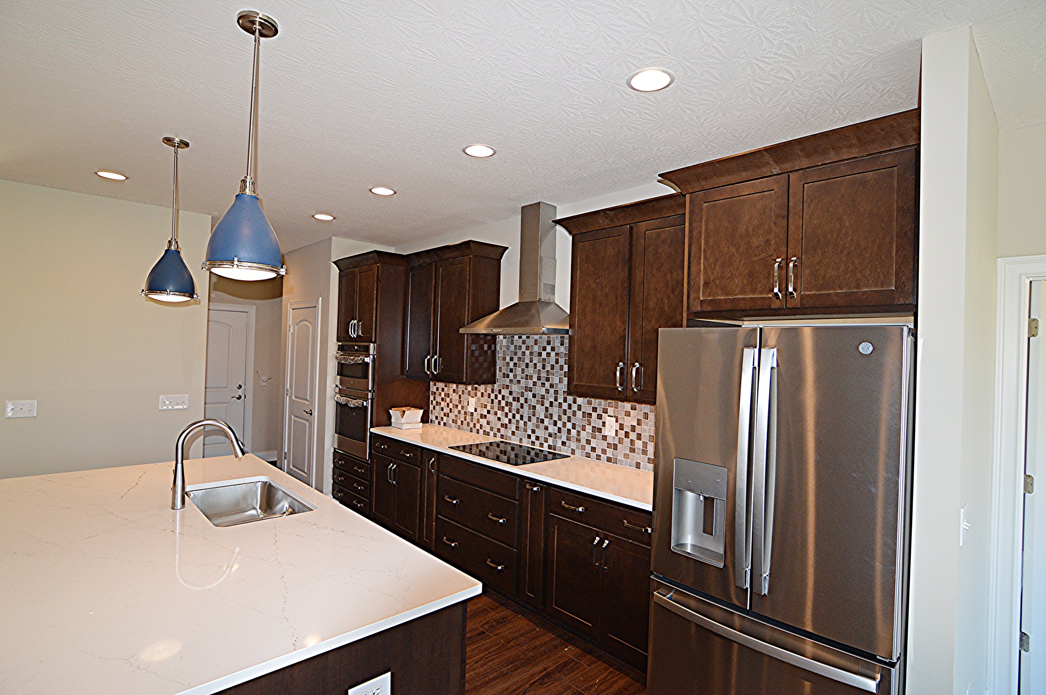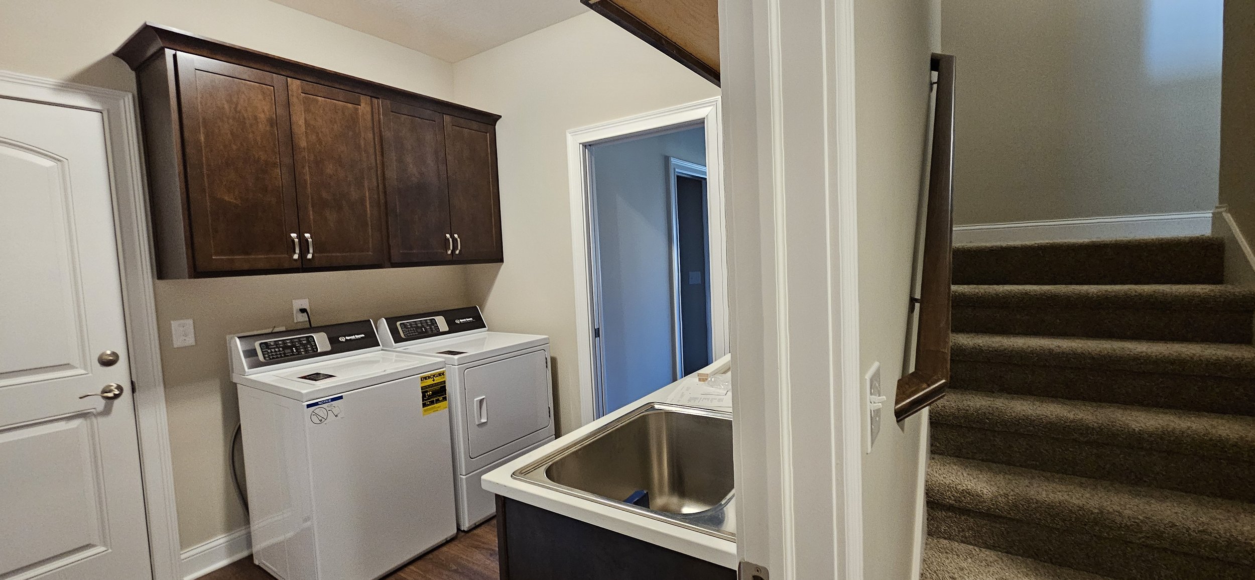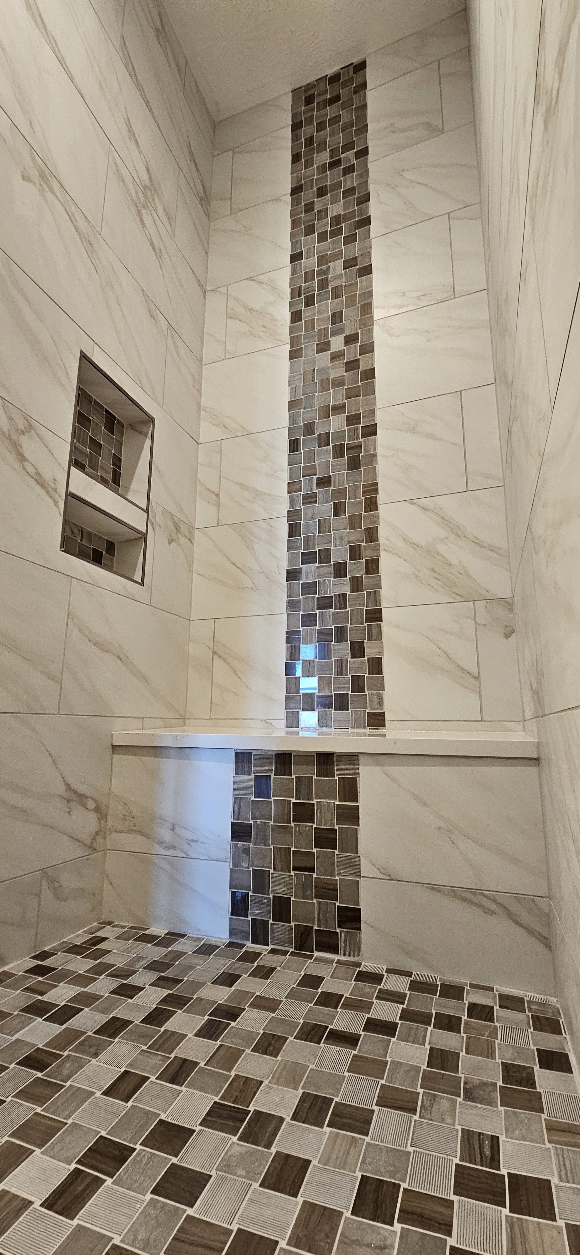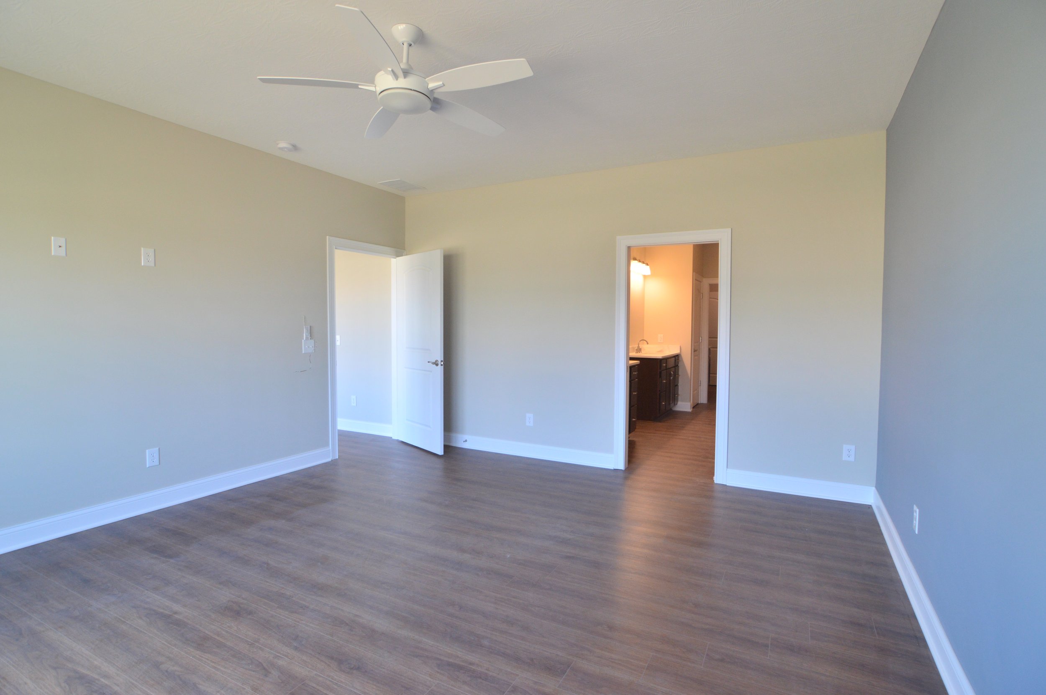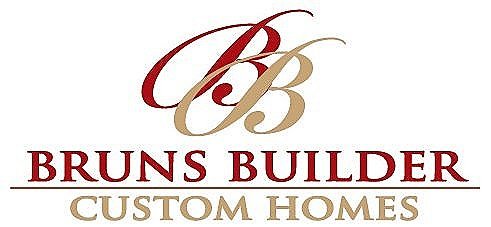Lot 47 The Overlook subdivision; New Palestine, Indiana
Main Floor: 2284 Sq. Ft.
Bonus Room: 457 Sq. Ft.
Garage: 934 Sq. Ft.
This home features 4 bedrooms and 3 bathrooms and a study on the main level. It has an open concept kitchen and great room with french doors that open to a spacious sunroom. The kitchen has custom shaker style cabinets with plenty of unique storage for garbage cans, spices, and more. There is under the stairs storage and a walk in pantry. The garage open up to a work shop area with ample storage and a sink to clean up. The bonus room has a full bath to accommodate guests.
